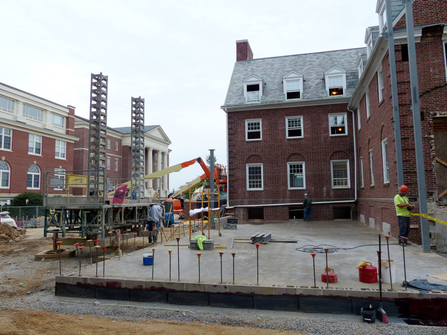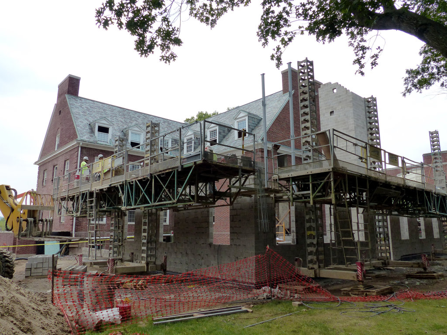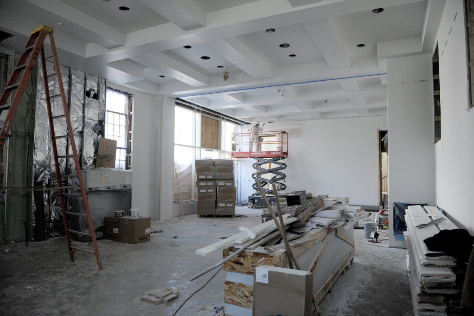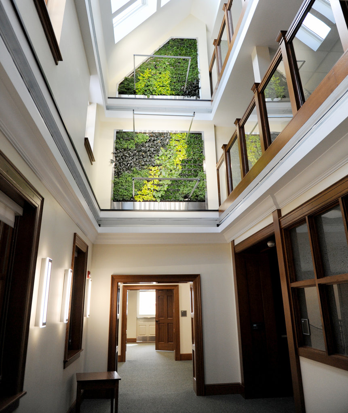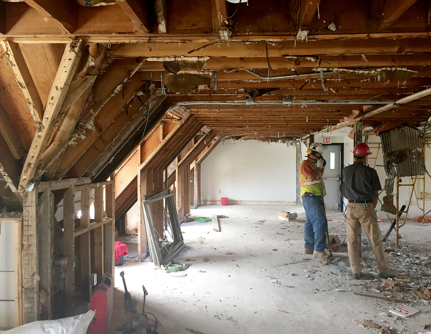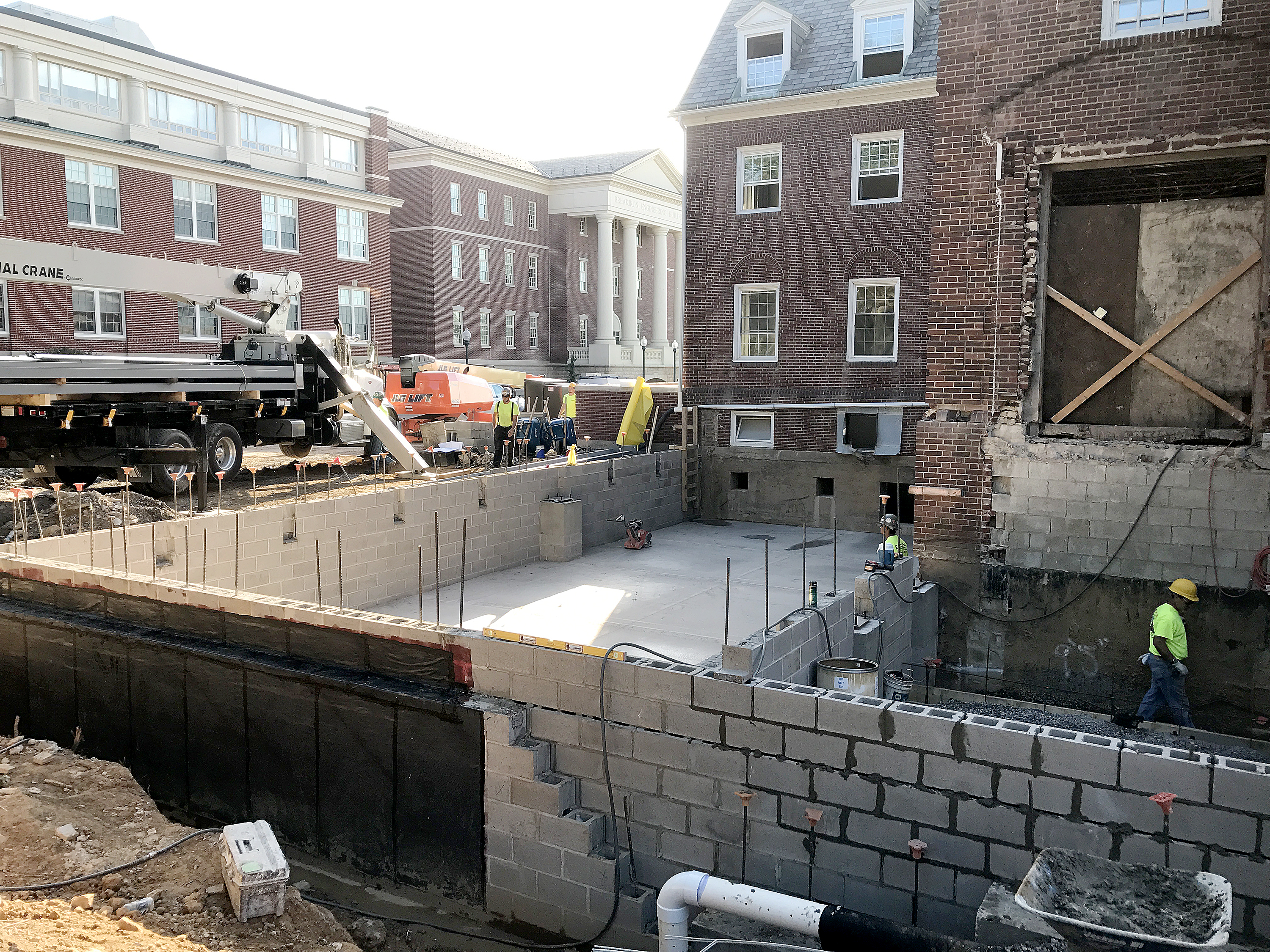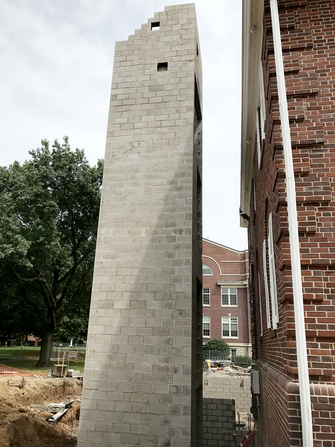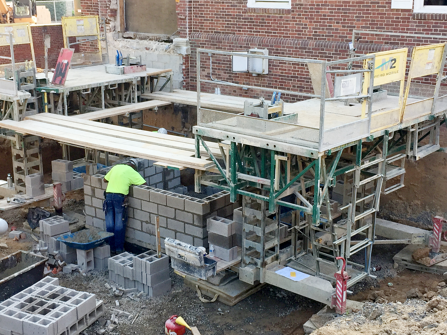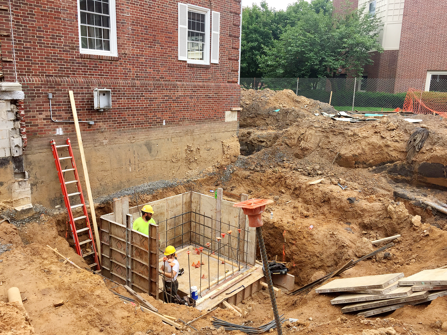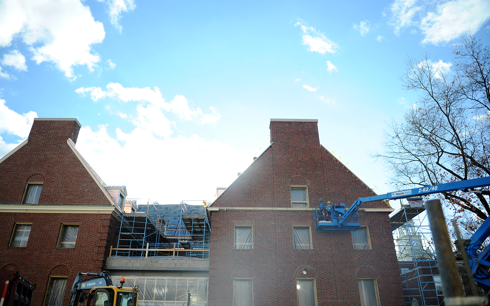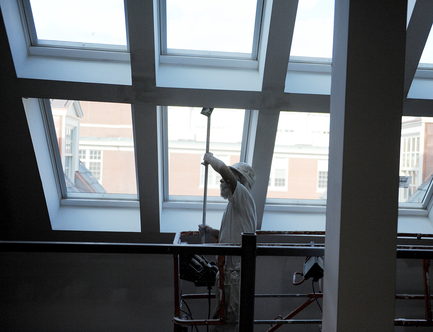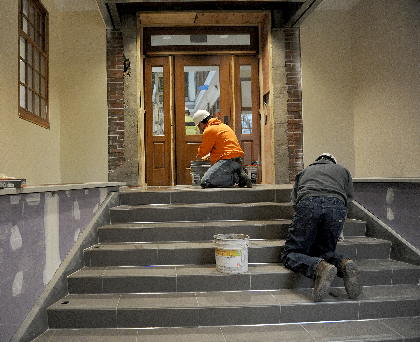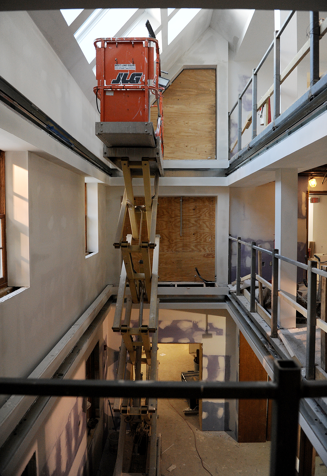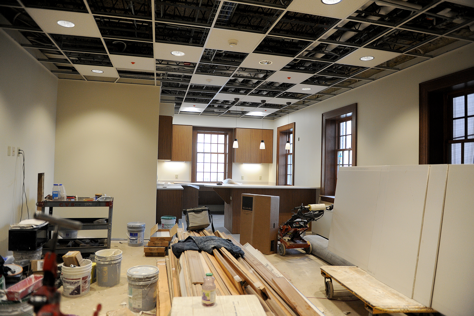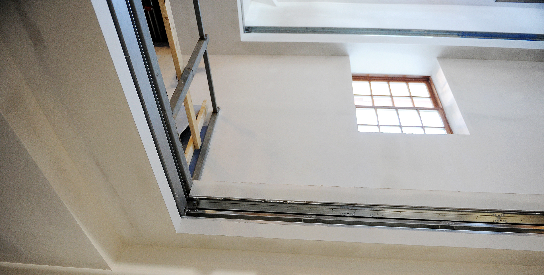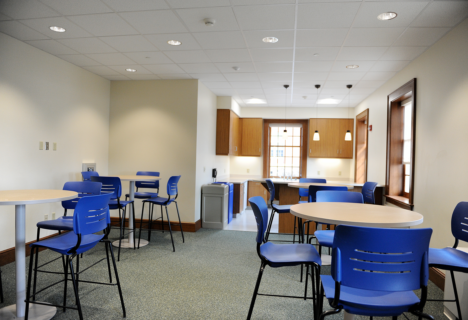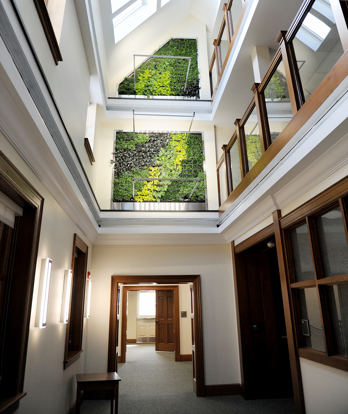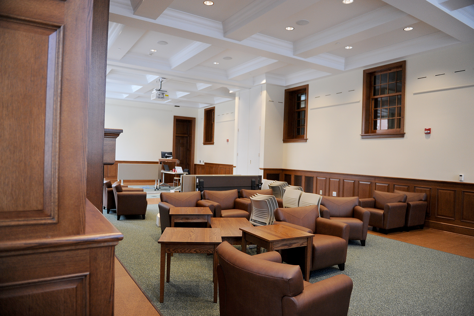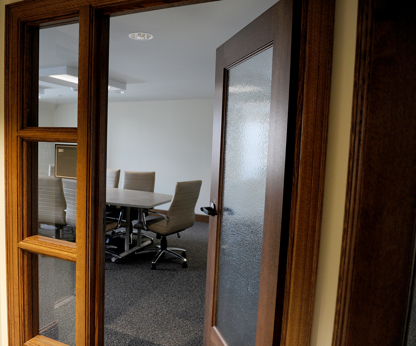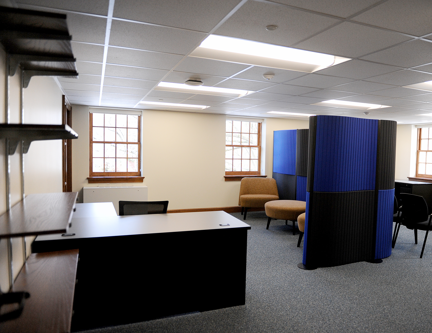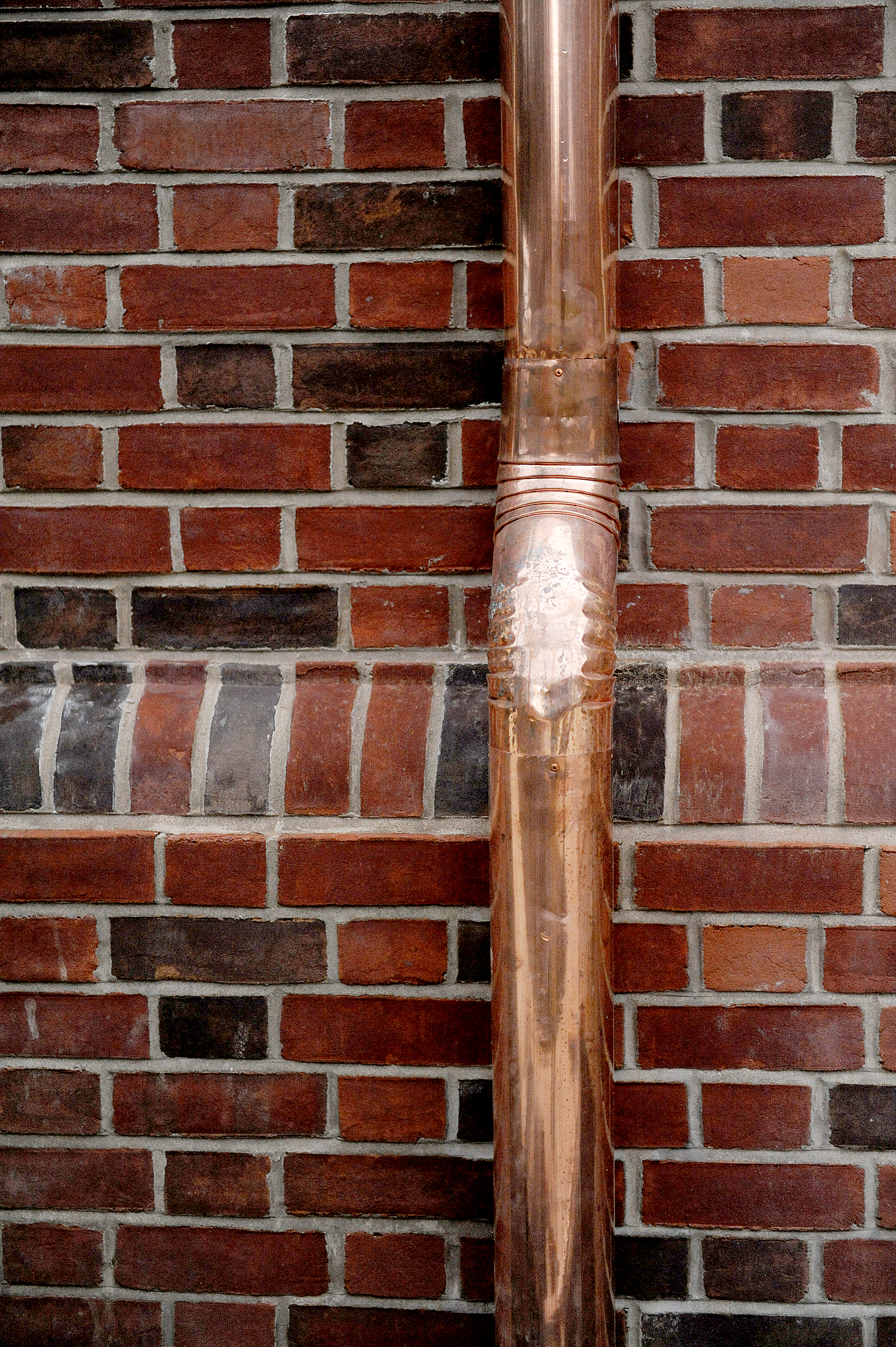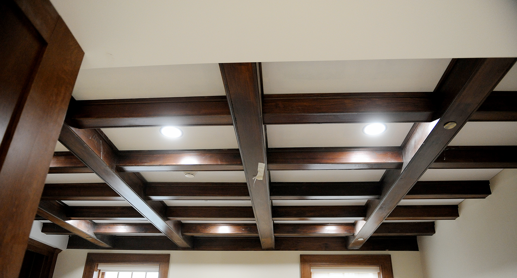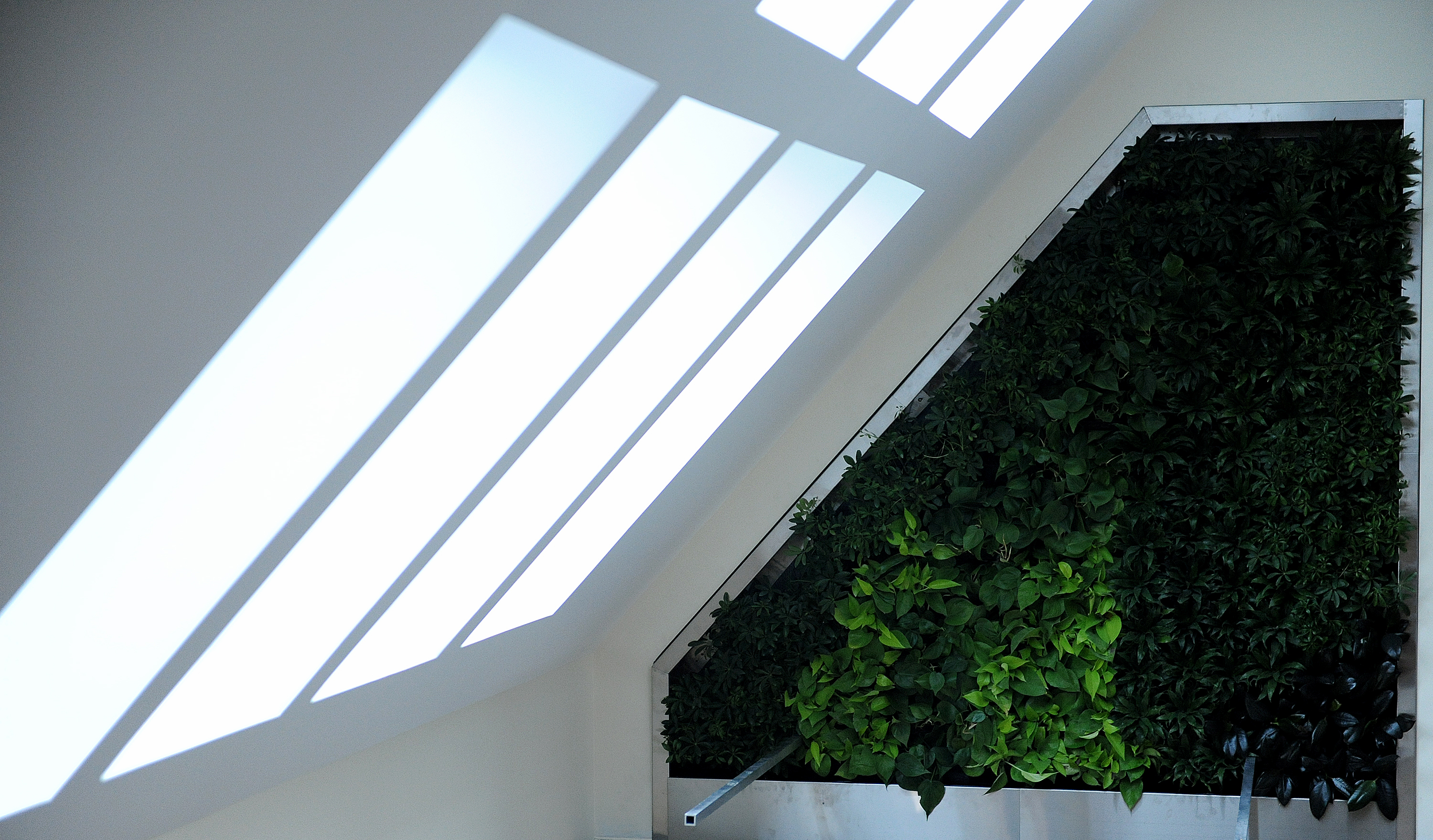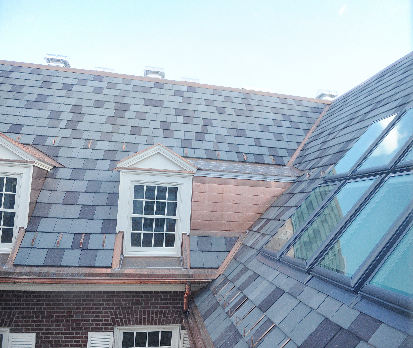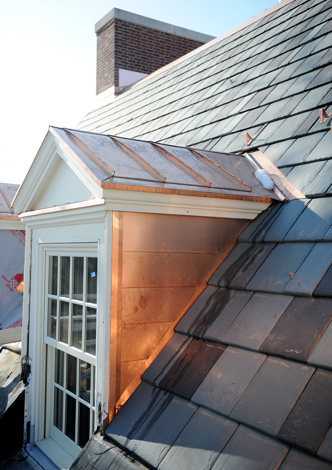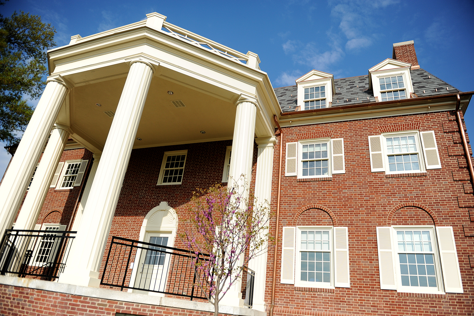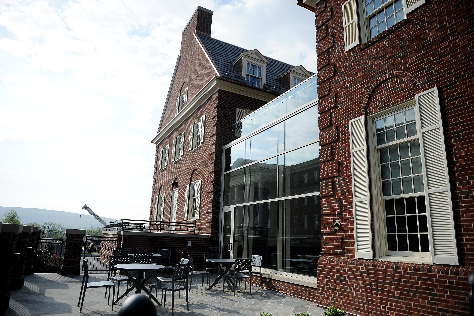Hildreth-Mirza Hall
Zartman Construction was the general contractor for the $6.4 million addition and renovation to Hildreth-Mirza Hall, home of Bucknell University’s Humanities Center.
Preserving the historical character
The original building was constructed in 1941 and housed the Delta Upsilon fraternity for many years. An addition was constructed in 1966 and the University acquired the building in 2005.
The building, formerly known as Demosthenean Hall, is part of a historic quadrangle on campus and the building’s historic character was preserved during the recent renovation process.
During recent construction the existing stair tower was removed and a new elevator tower and stair tower were added to the building, making it completely ADA accessible.
The renovation included removing 95 percent of the interior partitions, all of the flooring, ceiling and windows from the existing building and the original slate roof was removed. The bearing walls and roof structure were not remodeled. The brick on the exterior walls was repointed. Floor space was removed from two floors to create an atrium space. Three openings were cut in to the exterior wall to create transitions to the new addition.
The 8,700 square foot four-story addition increased the interior space by 30 percent and gave the building symmetry to match the campus’ Collegiate Georgian architectural style. The addition included a new stair tower, elevator, a great room, offices and conference rooms.
A new storm water system, new transformer, new gas service and new energy efficient HVAC and electrical systems were added to the building during the renovation and addition process,
Challenges faced during construction
The main challenge to the construction process was the existence of a transformer located on the site which connected to not only the building being remodeled but to four other buildings. The customer could not de-energize the transformer until two months into the project, causing delays to the construction of the building’s addition. The transformer was located along a retaining wall, which surrounded a depressed patio, which was inside the area of the addition. The retaining wall could not be removed to start the foundations and erection of the addition, which compressed the erection of the addition into a tight window with the expectation to be under roof before winter.
As with any renovation project the ability to tie into and reuse existing utilities proved challenging. During the demolition process it was discovered that many of the previous pipes were inadequate for further use or were not located where originally believed.
The job site was extremely tight, at 25,813 square feet of non-building space, which did not allow for much room for laydown, parking, access or dumpsters.
Getting equipment around the building to work on different areas of construction was difficult. The adjacent roadway and site entrance were not ideal for deliveries of supplies, and many times the deliveries had to be picked up via forklift from an intersection located nearby. The compactness of the site also required that many materials be staged inside the building and only allowed space for one dumpster.
The interior of the building was also compact and the decision was made to leave the slabs in the area of the atrium intact for as long as possible so that the space could be utilized. Two shifts were implemented once interior work was in full swing to eliminate congestion within the building. The off-hours working increased productivity and alleviated scheduling constraints.
With the majority of the construction process planned for the fall and winter the weather proved to be a challenge. All of the foundation and masonry work was weather sensitive and was completed as much as possible before the cold weather hit. Some aspects of the exterior work, including laying of pavers, concrete, and painting, had to be completed under tents and with the help of ground thaw units.
Creating new educational spaces
The newly renovated 21,704 square foot building is a mixed-use office, lab-seminar and event space. There are five conference and seminar rooms, a digital humanities laboratory, a library, collaboration spaces, a kitchenette, a coffee lounge, a great room and offices.
The building was designed to be an “in-between space,” not strictly learning or leisure but a space where students can collaborate and study outside of traditional educational facilities.
The Moonves Great Room features a hearth space with a large area for students to study and collaborate. The space can also be used for 100 person lectures or 50 person banquets. The Moonves Great Room opens onto a blue stone paver patio
and a Shakespearean garden.
A rooftop garden for staff sits above one floor of the addition between the two wings. The original building entrance was
transformed into a porch and a new entrance created on the opposite end of the building.
A new roof, utilizing simulated terra cotta slate shingles, was added to the building. Copper flashings are featured on the exterior and there are copper roofs on the dormers.
A new central atrium was added to the building, which extends from a skylight on the third floor to the first floor. A two-story “living wall” is featured in the atrium with wall mounted planters and an irrigation system. The eight skylights feature solar controls, blinds and a rain sensor. Fire shutters on the second and third floors of the atrium protect the building from flames or smoke spreading through the building via the atrium.
The Bucknell University Press and the Griot Institute for Africana Studies, along with the Humanities Center, is housed in the building.
Sustainable building initiatives
The new Hildreth-Mirza Hall is LEED Silver certified. The renovation and reuse of an existing building reduced the amount of resources needed for the project. Many energy-conserving features and sustainable design elements were also incorporated into the construction process.
Over 50 percent of the construction waste was diverted from landfills and recyclable resources were placed back in the manufacturing process. Wood, asphalt, concrete, brick, metals, cardboard, paper and drywall were all separated out during the process to be diverted or recycled.
Regional materials were utilized whenever possible, including steel, concrete, brick and drywall. These materials were extracted, recovered or manufactured within 500 miles of the project, which reduced the environmental impacts of transportation along with supporting the use of
indigenous resources. More than 18 percent of materials were sourced regionally. And about 16 percent of the buildings materials, including steel, concrete, drywall and carpet, was sourced from recycled content. Seventy percent of the construction wood products were FSC®-certified.
Water usage within the building was reduced by twenty-two percent with the installation of low flow fixtures.
Sensors are used to monitor indoor air quality and during the construction process low VOC-emitting materials were used. The permanent systems will trigger an alarm if airflow values or carbon dioxide levels vary by 10 percent or more from designated values. Occupancy sensors were installed to reduce energy use and the building is a smoke-free facility.
The building’s envelope was improved through the installation of insulation and high performance windows.
The project was awarded the “Rise to the Challenge” winner by the U.S. Green Building Council Central Pennsylvania chapter.


